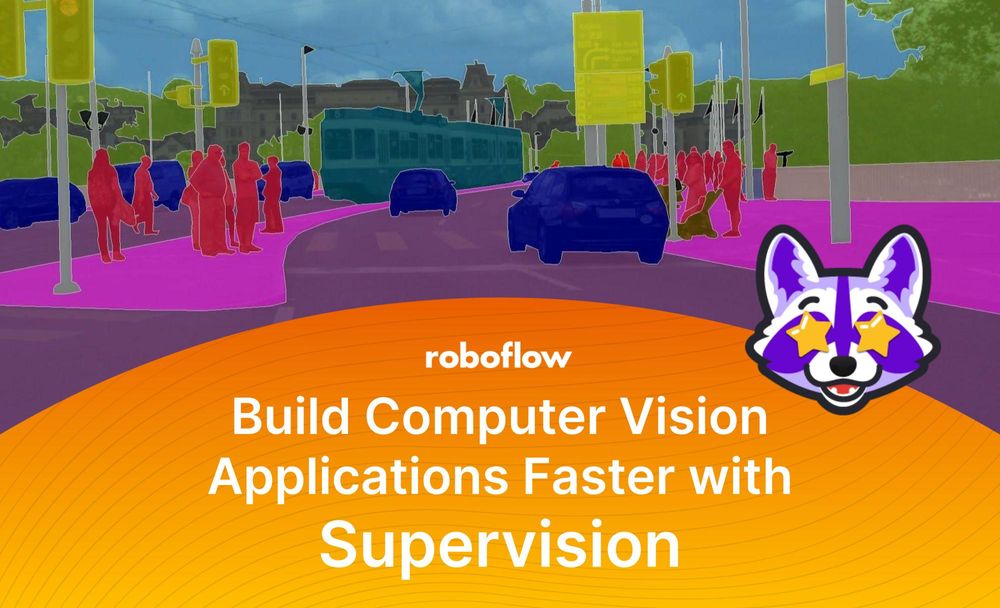1
architect hand drawing Computer Vision Project
TRY THIS MODEL
Drop an image or
Trained Model API
This project has a trained model available that you can try in your browser and use to get predictions via our Hosted Inference API and other deployment methods.
Cite This Project
If you use this dataset in a research paper, please cite it using the following BibTeX:
@misc{
architect-hand-drawing_dataset,
title = { architect hand drawing Dataset },
type = { Open Source Dataset },
author = { ddd },
howpublished = { \url{ https://universe.roboflow.com/ddd-kllt6/architect-hand-drawing } },
url = { https://universe.roboflow.com/ddd-kllt6/architect-hand-drawing },
journal = { Roboflow Universe },
publisher = { Roboflow },
year = { 2023 },
month = { dec },
note = { visited on 2024-06-18 },
}
Connect Your Model With Program Logic
Find utilities and guides to help you start using the architect hand drawing project in your project.
Similar Projects
rouka
561 images
Objects
124 images
F82-Floor-Plan-Detection-v2-
68 images
s
68 images
b
85 images

























